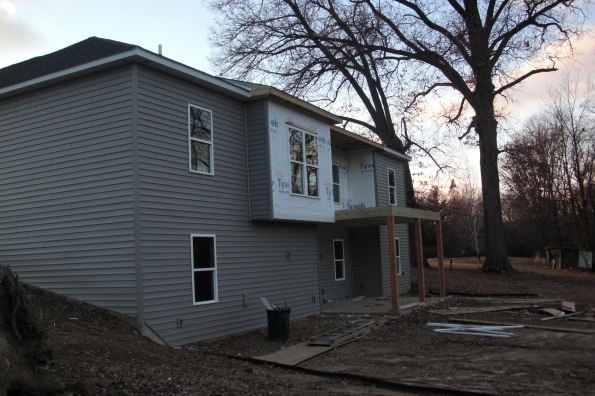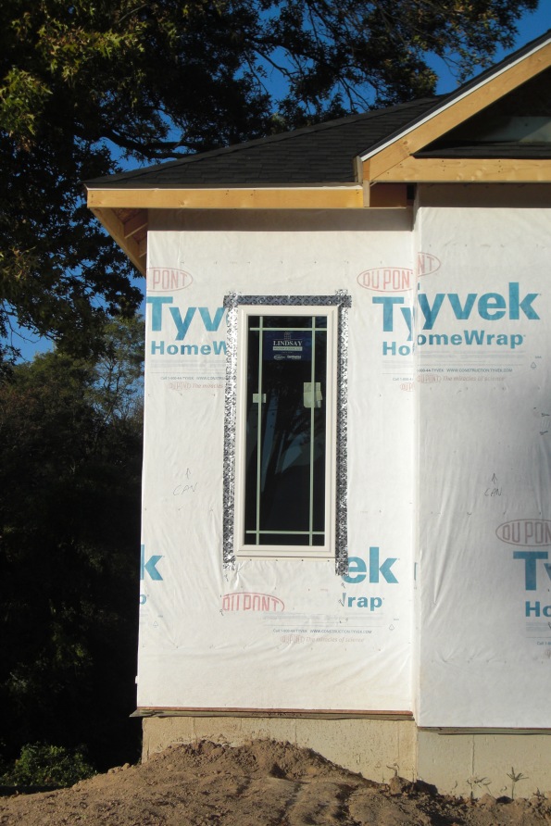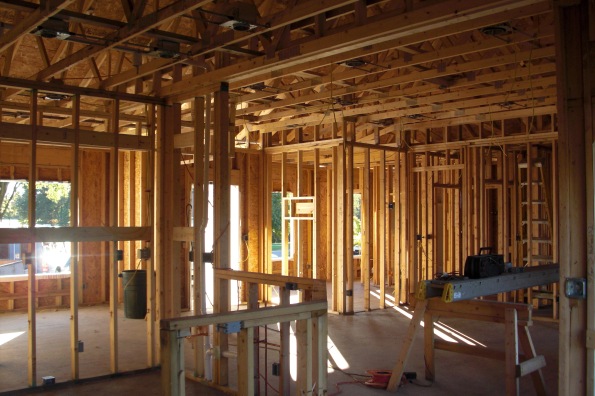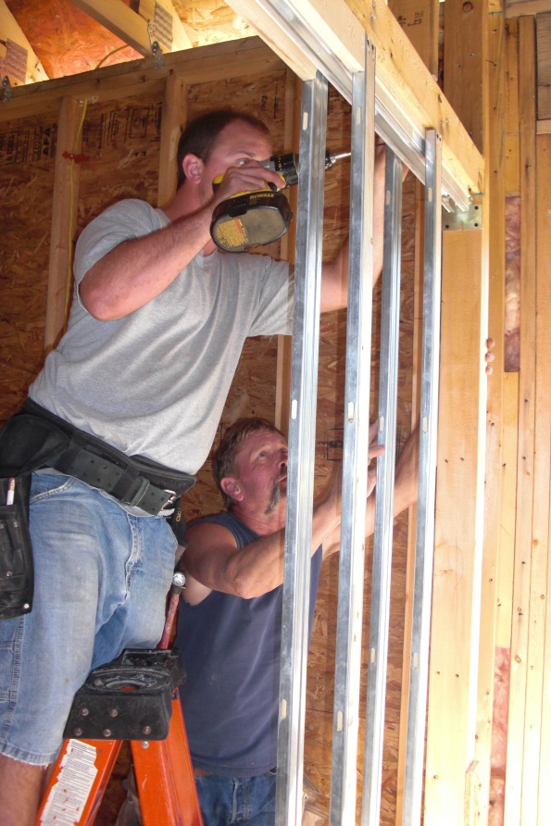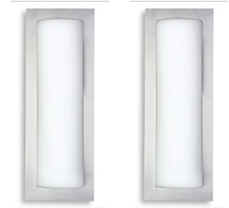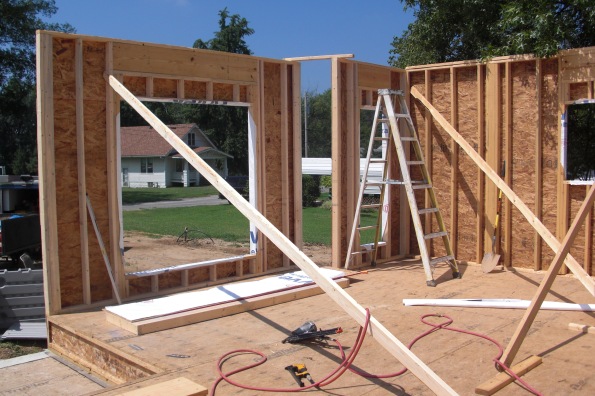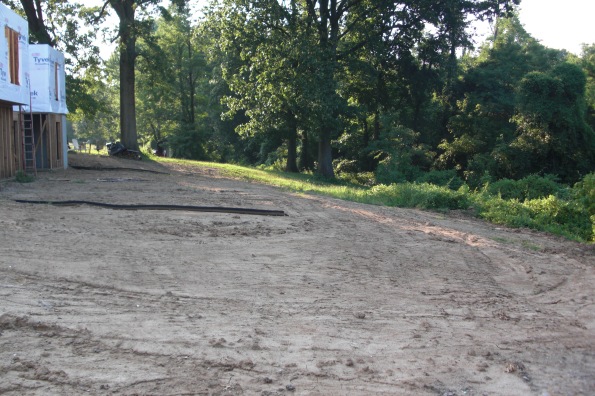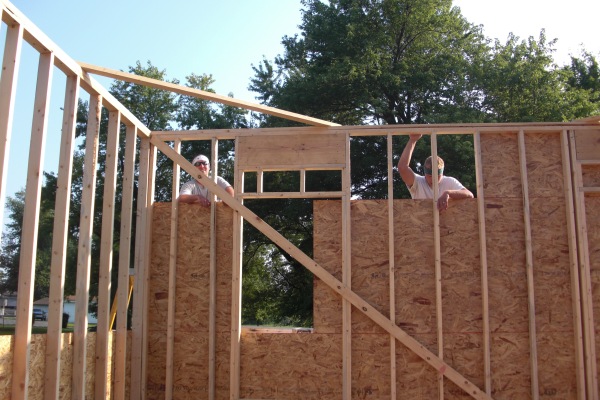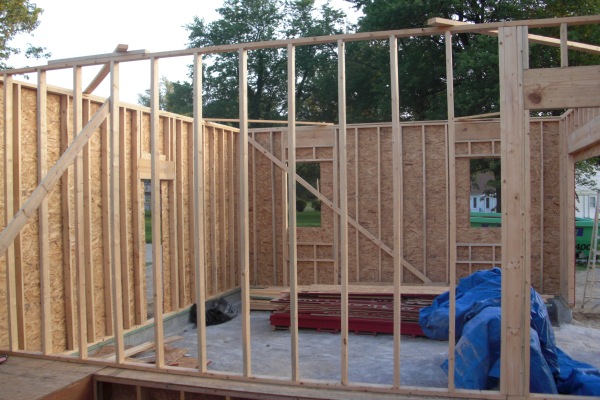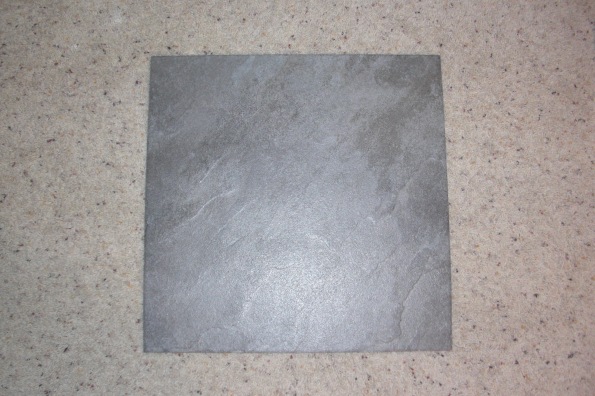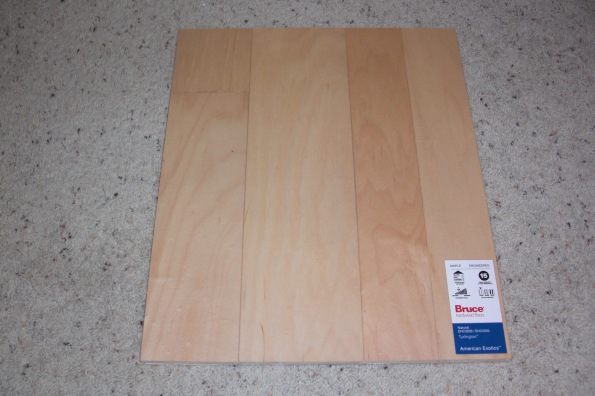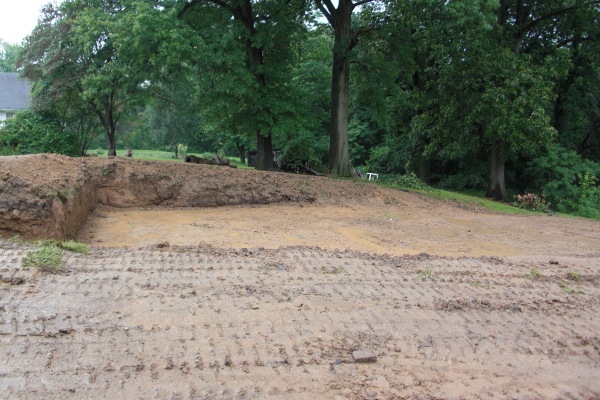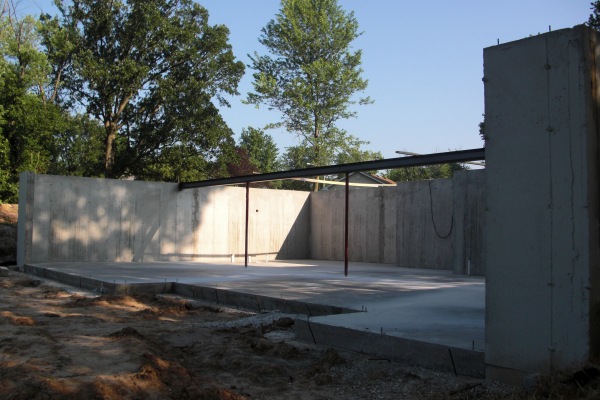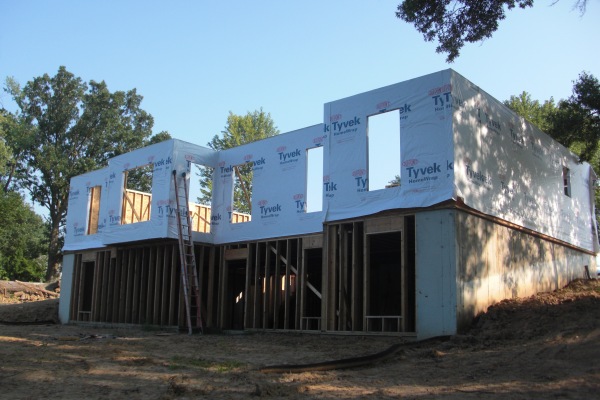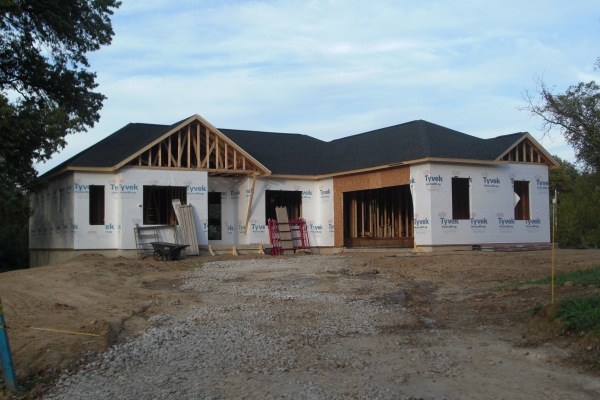Archive
The Big Upgrade
In my last post I hinted about an upgrade we are making to our kitchen and master bathroom and now that everything’s finalized I can finally share the exciting news…
WE ARE GETTING GRANITE COUNTERS!!!!!!!!!
Here are the actual slabs that will be used – I just finalized our choice today!:

Our Blue Pearl Granite!
Let me back up a second and explain how we got to this point…
We have always absolutely LOVED granite but had always assumed it would be completely out of our budget so we never even considered it. We had chosen our Formica counters and were happy to settle for the “HD” version, which was considered an upgrade. We figured we could always change them out for the real thing down the line (I highly doubt that would ever actually happen). So, we chose the Formica months ago and never gave it a second thought. The only thing we were on the fence about was the master bathroom vanity top as we really wanted something nicer for our bathroom. I started looking into granite or marble for the master and was not at all happy with the crazy expensive prices and poor selection I was finding. I had almost given up on real stone for the bathroom when a friend told me I should call Metro Marble in Granite City – that they are one of the biggest distributors in the area and that they would surely have a larger selection of remnants.
So, last week I called Metro and talked to Dan, the manager. He was extremely helpful and immediately got back to me with a quote for remnant granite for the vanity. I went in that very same day and was shocked when I pulled up and saw how huge the place was – it’s amazing! Dan took me straight back to the shop (which was MASSIVE) and pointed out a few different colors and types of stone. I immediately fell in love with the Blue Pearl and was thrilled with the price they offered. So, I of course began thinking about the kitchen and long story short, one week later, we have confirmed Blue Pearl granite for both the kitchen and the bathroom! Metro was able to work with me and my budget and we were able to reach an agreement that I could not be happier with. I would definitely recommend them to anyone thinking about upgrading – it’s more affordable than you might think!
4261 Crescent Drive ¨ Granite City, IL 62040 ¨ Phone 618-931-3494
Anyway, on to the granite! Like I said, the image above is our actual slabs of Blue Pearl for the kitchen. I hand-selected the pieces today. They will use a remnant piece for the master bathroom vanity. It will look like this before they cut-to-size and polish it:

The thing that I love about Blue Pearl is of course the metallic sparkle, but also the fact that it’s so multi-dimensional – the color can look gray, black, or bluish gray. Here’s a few pics of to show the difference in various lighting:
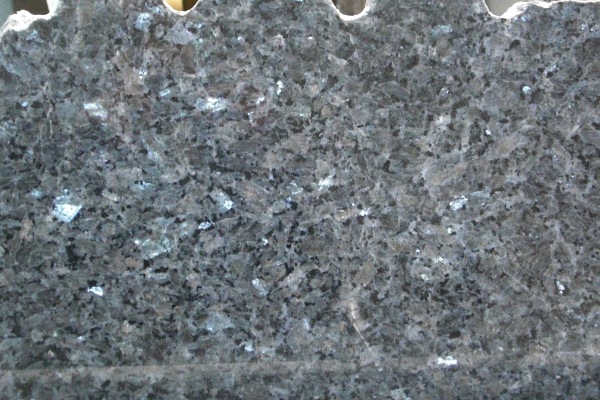


We are so excited about this upgrade and think it going to look AWESOME in our black and gray kitchen. Here’s a little collage I put together to show how everything will come together – from the cabinets to the appliances to the lighting.

(the image on the left is our same cabinet/hardware color and style).
Once the cabinets are installed they will come out and make a template for the granite, then cut and polish it, and install it in the next few weeks!
——————————————–
Anyway, on to the house progress. Last weekend the guys got the deck platform built:
We will be doing cedar planks and black iron balusters for the deck surround, FYI.
Today the small gable was sided with the faux cedar shakes (the big gable above the porch should be done tomorrow):
Jimmy’s been busy installing MiraTEC trim (painted white) around the garage, front door, and front porch – it looks REALLY sharp!:
Here’s a peak at the shutters! (and yes, my husband looks like a marshmallow man here but you would too if you worked out in this freezing cold! He’s got a lot of layers on, poor guy):
Master bathroom tile – finished! Thanks Jason and Paul!:
Kitchen tile all cleaned and sealed. It looks GREAT!:
Also, really good news – we finally have permanent power and gas! It has been super warm inside the house which is such a relief! The cabinets will be installed in the next couple days, crown moulding starts tomorrow, and hardwood any day! Sweet!
Week 21 Progress
As of yesterday it has been exactly 21 weeks since we dug our basement… and we have 11 weeks until our deadline. I think we’re doing good!
It has been a dramatic week since my last post. I won’t get into the details but long story short we had a major expense come up that we were not at all expecting, involving work [already] done by another contractor. It was a huge setback and a significant impact to the budget and to say that we were devastated is an understatement. We have moved on and are putting it behind us and will just have to make sacrifices elsewhere to make up for it. It was definitely a learning experience (as everything has been with this project) so we have come to expect the ups and downs. Live and learn!
On a more positive note, I have some progress, purchases, and decisions to share!
We’ll start with the progress…
The windows were delivered yesterday and the guys have started installing them:
Here’s the very first window going in yesterday:
The window grids we chose are called ‘prairie’ style, however, we only used them on the front and sides of the house (not the back) to save $$:
As of today the bathrooms and basement windows are all installed:
Over the last week Jimmy and Jerry have been working hard on the electrical rough-in. Here are some pics along the way:
Installing pocket door frames:
Attic access in the garage:
The finished front gable:
I think that sums up most of the progress over the last week. We have to have the windows installed and electrical all finished by next Friday (10/22) because that is when the insulation is scheduled to be blown in! That should only take a day and will be immediately followed by drywall (already scheduled as well) — sooooooo, we should have finished drywall by Halloween!! Now I just have to pick out my paint colors…
Besides the actual house progress we’ve also made quite a few decisions and purchases lately:
Lighting
We have purchased the following lighting fixtures:
Great room ceiling fan:
Pendants for kitchen peninsula:
Breakfast nook track light (matches kitchen pendants even thought the finish looks different here):
Sconces for guest bathroom:
Pendant light for guest bathroom:
Pendant light for master bathroom (this picture really does not do it justice – it’s bright white blown glass with a glassy white pattern – not at all yellow):
We still have to choose the ceiling fans for all three bedrooms and the exterior lighting. I think we are going to wait until after we have moved in to choose a chandelier for the dining room and coordinating light for the foyer. It’s just hard to choose right now without knowing what kind of table we’ll have. Plus, we have plenty of can lights to illuminate the space in the meantime!
Flooring
We finally chose our carpet! We are going with Shaw “Capistrano” and have decided on the shade on the right “vintage gray ”:
Here it is next to our tile to give a better comparison of the gray:
The carpet will just be in the bedrooms and on the basement stairs since it’s an open staircase (as in no door at the top). Actually, here is the diagram I gave the flooring people to show what materials go where:
We have also decided on a different product for our hardwood. Still 5” engineered maple but we’ll be going with a thicker wood (with a better warranty) by Mullican instead of our original selection by Bruce. The wood is also sliced instead of peeled which produces a slightly different grain. Here they are side-by-side – the Mullican is on the right:
We are purchasing our carpet and hardwood from Lenny’s Carpet in Collinsville and they will be installing the carpet. They have been great to work with so far and I’m sure they’ll do a great job!
Siding
We have ordered our siding and it can be installed pretty much anytime after the windows are done. We are going with Certainteed Wolverine American Legend 5” Clapboard in Granite Gray. You basically have 2 choices in vinyl siding: clapboard or dutchlap. We chose the classic look of clapboard in a modern, wide plank. And of course we had already planned the gray so that made color selection easy! This sample shows clapboard on the left and dutchlap on the right. The color/style on the left is our exact siding:
We will also have matching straight-edge shakes in the gables on the front of the house that look like this:
Phew, I think that covers everything for now… as always, stay tuned for more 🙂
A few updates
This past week has been a whirlwind of decisions (as well as changes) since the roof is finally complete. One of our biggest setbacks was learning that our much-anticipated, wall-mounted bathroom vanities are not available in our beloved black finish 😦 We had wanted all the cabinets in the house to coordinate but it turns out it’s just not possible in the hanging (frameless) version. So, we came to a compromise: we are doing a more traditional vanity in the master bathroom (in the same finish as the kitchen cabinets) and we are ordering a pre-fabbed, contemporary black vanity for the guest bathroom! When we were first doing our research I had scoured the internet for modern vanities, finding several great options at CSN Stores. CSN’s collection of online boutiques has anything and everything for your home from nesting tables, to decorative mirrors, to custom lighting... they literally have it all!
When I found the perfect vanity in their modern bath collection, I decided to take advantage of the time I’d invested blogging about our house and do a formal review for the company!
Here’s the vanity we will be purchasing for the guest bathroom:
It’s pretty much perfect. And we’re super excited that it comes with the sink, faucet, AND a mirrored medicine cabinet (!) knocking those items off of our “must choose” list! I will be ordering the vanity this week and will do a review once it arrives. In addition to sponsoring my review, CSN Stores has generously agreed to host a giveaway next month where one of my readers will win a gift certificate good at any one of their 200+ stores! More to come on that, but perhaps it will inspire some more comments in the meantime 😉
In other news, here are some of the latest happenings going at the Casa this week:
- Ordered the kitchen cabinets! More details and pics to come ASAP
- Picked out carpet and had the flooring measure. We’ll be ready to order as soon as the drywall is done.
- Purchased the guest bathroom tile! It is magnificent and will look awesome with the vanity.
- Plumbing is being roughed in this week.
- We have lights! They are just the basic attic porcelains but it helps provide more hours to work every evening. As a matter of fact, I’m blogging from the new house as we speak! Just don’t tell my new neighbors I’ve borrowed their wireless connection…
- The electric is all laid out ready to be roughed in. Favorite quote from last week: Jimmy: “Where do you want the internet connection in the kitchen?” – Me: “Internet? In the kitchen? Huh????”
- My wonderful electrician husband obviously doesn’t miss a beat 🙂 This house is gonna be lit up like a Christmas tree year-round!
My current priorities are choosing the appliances and plumbing fixtures as well as the siding and garage door. And just for the record, my Excel workbook for the house is now 20 tabs long. Also, on the $$$ front, we have yet to reach the halfway mark for our budget so that is good news considering we’re definitely more than halfway done!
I promise the big kitchen post is coming soon – hope to have that done this week.
A few updates, decisions, and purchases
Unfortunately they did not start on the roof this week 😦
There was some pretty heavy rain in the forecast and we needed several dry days in order to do the roof. So, we are hoping to start Monday but I’m not counting on anything with this weather. Fingers crossed that it cooperates because we REALLY need to get the roof done in order to stay on schedule…
But the good news is, since we were unable to work on the house all week we did get several decisions made on finish materials and even made a few purchases!
Cabinets and counters
We received the full-size samples of maple and ebony cabinets and our decision was clear – we will be going with ebony! Here is the exact cabinet style and color we will be using:
They are very simple, slab-style cabinets. The style is Toronto and the brand is Legacy by Bertch. I will have a more detailed post on the kitchen layouts and cabinets very soon!
We will be doing these same cabinets in both bathrooms and have also chosen the countertops for each space.
For the kitchen we will be using Formica FX Smoke Quarstone. Here is the countertop sample next to the cabinets and the kitchen tile:
The FX designs are pretty cool because they are textured giving the counters extra dimension and sparkle. Here you can see it in different lights:
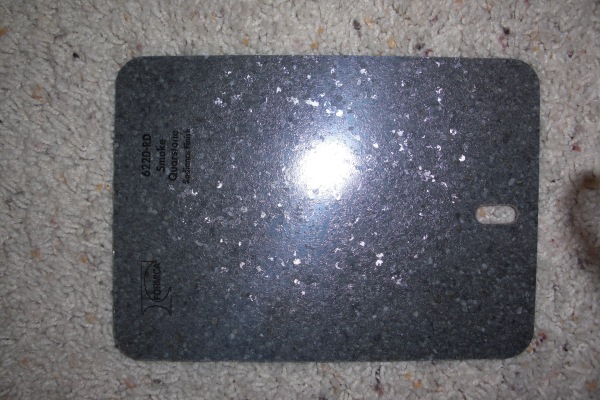

For both bathrooms we are using Formica Black in Sparkle finish. Here it is next to the cabinets and the master bathroom tile (still haven’t chosen the guest bathroom tile):

And here’s the sample by itself:

More kitchen details to come, including our appliance picks!
In other news, my dad bought us this super-cool mailbox for my birthday:

It is from my new favorite retailer, Chiasso, and I absolutely love it! They have several other very cool modern mailboxes to choose from and they are all pretty reasonably priced compared to the other options out there:
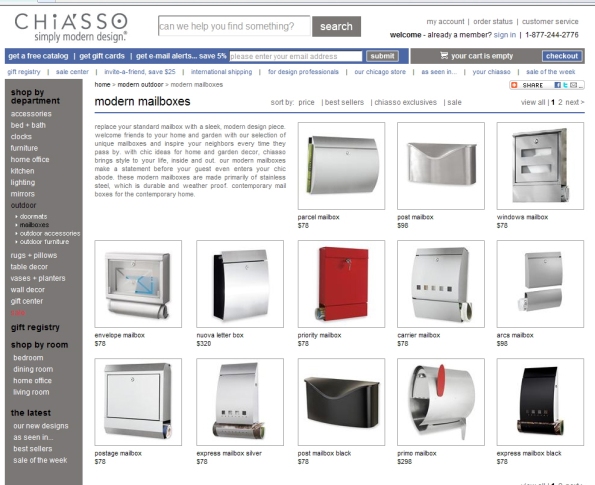
Finally, we were having a hard time choosing a front door with a glass pattern that we liked. We had seen one at Home Depot that we put on our “maybe” list a few weeks ago and hadn’t really thought much about it since. This week we were in Home Depot and stumbled upon the same door on clearance for $150! We literally had $1,500 in our budget for a front door so we were ecstatic to find this deal! It was such a bargain that we ended up buying a second one for the basement door as well (the door we had planned on for the basement was almost $400). We were pretty stoked about this savings. Here’s a few pics of the door:


Apparently Jeld-Wen is discontinuing this pattern (“Cordova”) so all Home Depot’s have the door on clearance. If you’re in the market for a new front door, this is truly a great deal!
Speaking of doors, we also decided on our interior door style. We will be going with this molded 2-panel smooth finish called “Carrara”:

I think that’s about it for now. We never made it to the flooring store so no updates on carpet or tile. Right now we are trying to nail down our windows as those need to be ordered asap. More details to come soon and hopefully pictures of the much anticipated ROOF!
Master Bathroom – Changes!
The master bathroom/closet has been one of my biggest priorities for our new house because its design and features will greatly impact our daily routine and how organized our stuff is! When our plans were initially drawn we were happy with the overall design/shape/size of this space but knew we could easily make changes once we reached that stage of construction.
I’m happy to report that this area is now constructed and we have actually made some big decisions for this area! I’ll upload the pics of the construction progress later this weekend but for now, here are the changes we have made to the master bathroom / closet plans:
Here is the before from our original plans:
And here is the after:
 Here’s a summary of the changes we’ve made (clockwise from top):
Here’s a summary of the changes we’ve made (clockwise from top):
1. Changed the standard doors to pocket doors for the master bathroom entrance, closet entrance, and laundry room. This will be a huge space savings and will be so much more convenient for day-to-day traffic in these areas. My Grammy had been obsessed with us using pocket doors since we started building (I literally had to ask her to PLEASE stop mentioning them every time we spoke !) but I finally saw the light and realized what a difference they’ll make (however this is the only area of the house where we’ll be using them – I wish we could afford them for all the doors!).
2. Changed the vanity from a double sink to a single sink. Counter space was a bigger priority to us then having separate sinks. We don’t mind sharing.
3. Decided on a modern, wall-mounted vanity versus a traditional bathroom vanity. More details (and pics) later in this post.
4. Took out the water-closet (enclosed space for the commode) and added a linen closet. Again, this just comes down to personal preference – storage was more important to us than privacy (we’ve been sharing a single, TINY bathroom for the past five years – privacy is simply not an issue for us at this point!) . The linen closet will provide some privacy between the commode and the vanity, though.
5. We were originally planning to have a standard all-in-one fiberglass shower but since we are downsizing on plumbing with the single sink (in both bathrooms, actually) we decided to make up for the difference by splurging on a custom tiled shower! I was never in love with any of the all-in-one’s we were looking at (not enough storage, mostly) so this will not only give us a BEAUTIFUL shower to enjoy every day but also the storage I need for my wide array of hair and body products! Jason is doing the tile in our house so I’ve added this to his “Cuz-do” list and I know it will be great!
6. I believe our next change is borderline genius: Since the master closet shares a wall with the laundry room, we decided to make a small door in between the two so I could transfer clothing (clean and dirty) directly from one space to another (instead of having to walk all the way around through the bedroom). I guess that may sound a little lazy but considering how many loads of laundry I do a week (for only 2 people!) I’ll take any time savings I can get. And why not!
7. Once the master closet was constructed Jimmy realized that there was still a good deal of head room in the open area at base of the staircase – enough room to build an additional cubby in MY area of the master closet! There should be enough room for an additional row of hanging clothes with a shelf above and below…woo hoo! I’ll take ALL the closet space I can get!
8. Since we added the pocket door and closet door to the laundry room we flipped the placement of the washer/dryer and shelf/cabinets. Also, just FYI, we will be housing Ty and Slim’s litter box under that shelf in the laundry room. Yes, we did consider our kitties when designing our house!
I think that pretty much sums up the changes. Once I typed that all out I realized how much we really did change in this space! That’s the beauty of being your own contractor AND carpenter – we can make changes like these at any time without anyone telling us no!
Here are a few visuals of some of the features I mentioned:
The wall-mounted vanity:
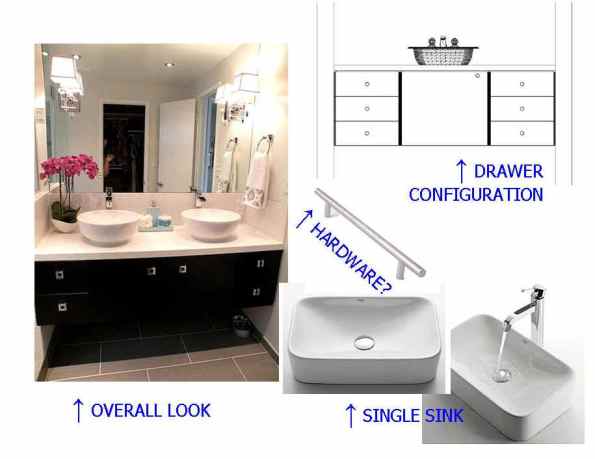 – The image on the left is the overall look for the vanity space. The vanity and mirror will go wall-to-wall and then there will be open space underneath for that ‘floating’ look. We’ve always loved the modern look of wall-mounted vanities and decided that the storage space we’re gaining with the linen closet will more than make up for the space we’ll lose for the bottom portion of the vanity. This is one of the decisions we’ve really gone back and forth on (worried it would be TOO modern) but we know this is what we’ve been drawn to all along so we’re just gonna go for it. Some of our friends think it looks too hotel-like but I don’t care!
– The image on the left is the overall look for the vanity space. The vanity and mirror will go wall-to-wall and then there will be open space underneath for that ‘floating’ look. We’ve always loved the modern look of wall-mounted vanities and decided that the storage space we’re gaining with the linen closet will more than make up for the space we’ll lose for the bottom portion of the vanity. This is one of the decisions we’ve really gone back and forth on (worried it would be TOO modern) but we know this is what we’ve been drawn to all along so we’re just gonna go for it. Some of our friends think it looks too hotel-like but I don’t care!
– I should also mention that we have not made a firm decision yet on the color of our bathroom and kitchen cabinets. We are INCREDIBLY torn between natural maple and ebony (black). We absolutely love the look of black but we’re a little concerned that it’s not as appealing for re-sale value (again, too modern). But really, our biggest determinant will be based on the full-size door samples we’re waiting on – we’re worried the ebony stain will not be as pure black as we’d like and if that’s the case, we’ll be going with maple. The things that keep me up at night!
– The illustration on the top right is the drawer/cabinet configuration we’ve decided on with the cabinet designer. We haven’t made a decision on the hardware but it will be something simple and modern (and the center cabinet will have a side-centered pull – not that random top corner thing!). I included a pic of the hardware we’re using in the kitchen but I’m not sure that’s what I want in the bathroom since it might snag on your clothes (or flesh!) when leaning against it.
– The image on the bottom right is the sink we’ll be doing (and likely the faucet too) it has the elevated styling of a vessel sink but is bigger and more practical… I seriously picked this out MONTHS ago! And yes, for my fellow home-design-loving friends, this is the same sink that Young House Love has in their bathroom 🙂
The tiled shower:
 Here’s a quick overview of my concept for the tiled shower:
Here’s a quick overview of my concept for the tiled shower:
– The image on the left is the configuration we’ll have in our bathroom: tub on the left with a window above and a walled-in tile shower with glass doors.
– The image in the middle is the color scheme I would like to do. Light gray tiles with a gray and blue mosaic band.
– The image on the right is a tile pattern a really like, but we might have to keep it more simple like the one in the middle. We’ll see!
Wow, this ended up to be quite the long-winded post – a big change from my usually pic-heavy updates (it’s hard to find the time to write these up)! I’m really excited about these changes though so I’m more than happy to share!
By the end of this weekend the interior walls will be complete (for sure – they’re actually almost done now! The gorgeous weather this week gave Jimmy plenty of time to work on the house) so I’ll be sure to update with pics. Have a great weekend!
Framing: Weeks 7 – 8
The past 2 weeks have flown by without a single post… sorry about that! The framing has been moving along slow and steady (due to the heat) but as of this weekend, the exterior walls are completely erected!
Here are the pics from 2 weekends ago…
Constructing the front exterior walls:
Dining room wall:
View out the breakfast nook window:
Ty visited the job site for the first time (since construction started) to check things out!:
He didn’t quite know what to think and mostly just wanted to eat grass in the neighbor’s yard!
This weekend the front walls were completely finished – here is the foyer and dining room:
…and the garage was constructed too:

View from the other side of the backyard. The ground finally dried up enough for me to trek down there:
After the recent grading the backyard turned out to be much bigger than we originally expected. There is definitely room for a POOL!
Jimmy, Jason, and Kenny working hard in the sun:
This is important business!:
Keep up the good work, fellas!:
Garage almost complete:
As of Monday evening all the exterior walls are done! Just need to Tyvek the garage and then we can move on to the interior walls…
(please note that the service door is not really that small – it just hasn’t been trimmed out yet!)
Inside view of garage:
From left to right: closet – office – foyer – dining room:
(the Tyvek looks a little sloppy around the corners right now but that will all be secured in place )
View of the front w/the garage:
It’s finally starting to look like a house and not just a basement or random walls!
So, the next step will be framing the interior walls and then installing the roof trusses, followed by sheeting and shingles. From there, the windows and doors will be installed and we can finally start on the fun stuff inside!
Also, a few changes from the original plans… we are going to modify the windows to make them not so gigantic. The plans called for 3’x6′ windows and we are going to reduce them down to 3’x5′. We didn’t realize that the 6′ windows would require tempered glass by code and would also be significantly more expensive. So, we’re dropping them down a foot. Another change will be the pitch of the roof. It’s something we’ve debated about for quite some time and we just got word that it WILL be feasible. For any technical people, here’s the scoop: the plans called for a 10/12 and 8/12 pitch which would be quite steep – there are literally NO houses in our neighborhood with that high of a pitch. So, we have decided to reduce it down to an 8/12 and 6/12 pitch by lowering the great room ceiling from 12′ down to 11′. So, we will have 9′ ceilings through the bedrooms and kitchen and then 11′ in the great room. We would have loved to have the higher ceilings and bigger windows but need to stick to make some practical decisions so we can upgrade elsewhere… such as adding a service door on the back of the garage, increasing the height of the garage door, and adding a few pocket doors in the master suite and laundry room!
Decisions, decisions! We are definitely learning to accept change more easily and to just roll with the punches as the inevitable hiccups occur… it will all be worth it in the end!
Oh, and on one final note I started preparing for our move by purging a TON of stuff. This weekend I took an entire van load of our “garage sale” items down to the flea market (Pevely) and set up shop, getting rid of nearly everything and coming home $500 richer! I didn’t even mess with clothing though – that will all go straight to Goodwill. I can’t wait for our new house to be organized and junk free!
For these 2 weeks of work we have to thank Jason, John, and Kenny (as usual!) as well as J.D., Uncle Paul, and one of our nice new neighbors for lending a helping hand. And finally I want to thank James and Debbie for all of their help and hospitality at the flea market… I couldn’t have done it without you and I really had a fun time!
A Few Flooring Decisions!
I’m happy to report that we have the flooring decided and/or purchased for more than 50% off the house!
You might remember our first purchase after we closed on the loan was our kitchen tile:
(kitchen tile)
Since then, a contractor friend of Jimmy’s had quite a bit of tile leftover from his own home so he offered it to us! We have enough to do the master bedroom and laundry room and I absolutely love the pattern!:
(master bathroom and laundry room tile)
Finally, one of the most researched/searched/agonizing decisions was the hardwood flooring that would make up the majority of the living areas upstairs (great room, dining room, hallways, etc). After quite the search we finally found exactly what we were looking for at a GREAT price! We are going with a 5″ Engineered Maple Hardwood by Bruce:
(main hardwood )
(this sample shows two different widths – 5″ and the 3″. We are going with the wider, 5″ planks)
We are so excited to have these decisions out of the way! The only flooring we have left to choose is the carpet for the bedrooms and the tile for the guest bathroom. The guest bathroom is going to be our special little project since it will be the “show” bathroom. We’re hoping to go with a very contemporary look with a modern vanity, dark walls, and some REALLY cool tile! Since it’s such a small space we are going to splurge on the tile… as soon as we find it, that is! Here’s a peek of one we found at ProSource (where we are purchasing the hardwood) that we are seriously considering. Oh yes, it is sparkly 🙂
(possible guest bathroom tile)
Stay tuned for more decisions to come! Right now we are busy working on the kitchen cabinets and bathroom vanities. I should have more updates soon!



