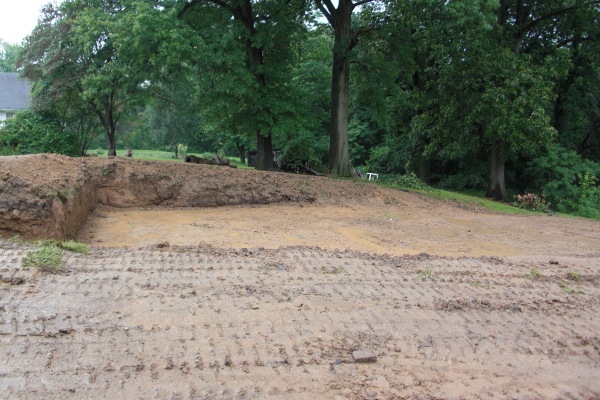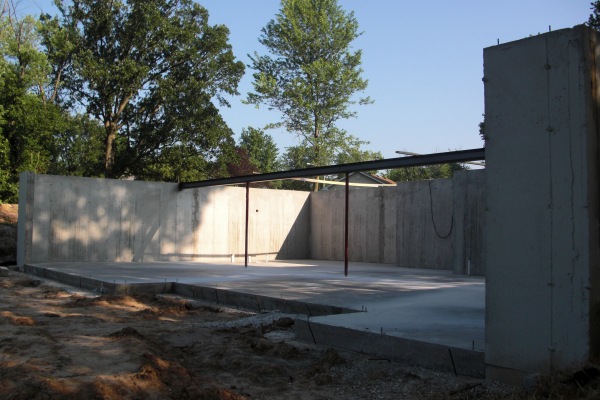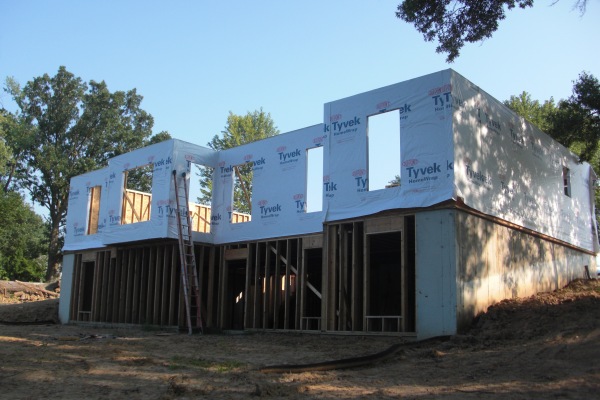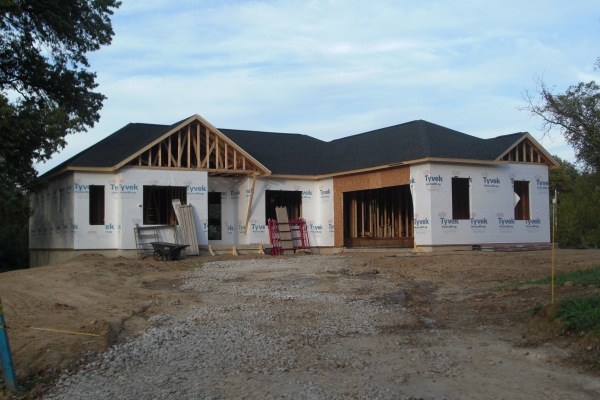Framing: Weeks 7 – 8
The past 2 weeks have flown by without a single post… sorry about that! The framing has been moving along slow and steady (due to the heat) but as of this weekend, the exterior walls are completely erected!
Here are the pics from 2 weekends ago…
Constructing the front exterior walls:
Dining room wall:
View out the breakfast nook window:
Ty visited the job site for the first time (since construction started) to check things out!:
He didn’t quite know what to think and mostly just wanted to eat grass in the neighbor’s yard!
This weekend the front walls were completely finished – here is the foyer and dining room:
…and the garage was constructed too:

View from the other side of the backyard. The ground finally dried up enough for me to trek down there:
After the recent grading the backyard turned out to be much bigger than we originally expected. There is definitely room for a POOL!
Jimmy, Jason, and Kenny working hard in the sun:
This is important business!:
Keep up the good work, fellas!:
Garage almost complete:
As of Monday evening all the exterior walls are done! Just need to Tyvek the garage and then we can move on to the interior walls…
(please note that the service door is not really that small – it just hasn’t been trimmed out yet!)
Inside view of garage:
From left to right: closet – office – foyer – dining room:
(the Tyvek looks a little sloppy around the corners right now but that will all be secured in place )
View of the front w/the garage:
It’s finally starting to look like a house and not just a basement or random walls!
So, the next step will be framing the interior walls and then installing the roof trusses, followed by sheeting and shingles. From there, the windows and doors will be installed and we can finally start on the fun stuff inside!
Also, a few changes from the original plans… we are going to modify the windows to make them not so gigantic. The plans called for 3’x6′ windows and we are going to reduce them down to 3’x5′. We didn’t realize that the 6′ windows would require tempered glass by code and would also be significantly more expensive. So, we’re dropping them down a foot. Another change will be the pitch of the roof. It’s something we’ve debated about for quite some time and we just got word that it WILL be feasible. For any technical people, here’s the scoop: the plans called for a 10/12 and 8/12 pitch which would be quite steep – there are literally NO houses in our neighborhood with that high of a pitch. So, we have decided to reduce it down to an 8/12 and 6/12 pitch by lowering the great room ceiling from 12′ down to 11′. So, we will have 9′ ceilings through the bedrooms and kitchen and then 11′ in the great room. We would have loved to have the higher ceilings and bigger windows but need to stick to make some practical decisions so we can upgrade elsewhere… such as adding a service door on the back of the garage, increasing the height of the garage door, and adding a few pocket doors in the master suite and laundry room!
Decisions, decisions! We are definitely learning to accept change more easily and to just roll with the punches as the inevitable hiccups occur… it will all be worth it in the end!
Oh, and on one final note I started preparing for our move by purging a TON of stuff. This weekend I took an entire van load of our “garage sale” items down to the flea market (Pevely) and set up shop, getting rid of nearly everything and coming home $500 richer! I didn’t even mess with clothing though – that will all go straight to Goodwill. I can’t wait for our new house to be organized and junk free!
For these 2 weeks of work we have to thank Jason, John, and Kenny (as usual!) as well as J.D., Uncle Paul, and one of our nice new neighbors for lending a helping hand. And finally I want to thank James and Debbie for all of their help and hospitality at the flea market… I couldn’t have done it without you and I really had a fun time!


































I am obsessed with the huge windows–even when you make ’em a bit smaller, they will still be gorgeous! And $500?!??! Amazing!
Wow, Nicole! It is coming together so beautifully! And you’ve got some awesome views from every angle it seems like. How exciting to see it all come together!